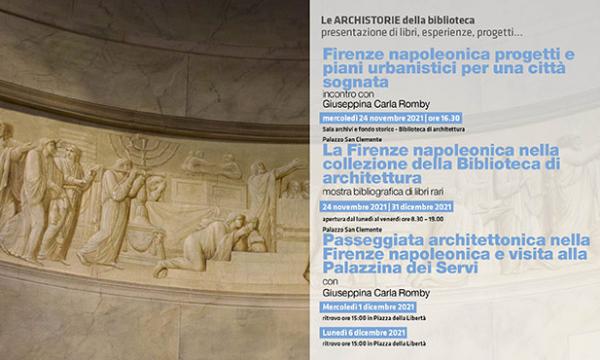To celebrate the bicentenary of Napoleon, the Architecture Library offers a meeting and a bibliographic exhibition at Palazzo San Clemente, followed by walks in Napoleonic Florence:
 Napoleonic Florence: projects and urban plans for a dreamed city
Napoleonic Florence: projects and urban plans for a dreamed city
meeting with Giuseppina Carla Romby
- Wednesday, 24 November 2021, 4:30 p.m. (Archives Room, Library of Architecture)
- Moderators: Simonetta Pagnini - Library of Architecture, University of Florence and Paola Conti - Florence State Archives
*To participate bookings are required. Write to eventibibarc@sba.unifi.it . A Green Pass is also required.
Napoleonic Florence in the collection of the Library of Architecture
rare books on display
- 24 November - 31 December 2021 (Archispazio room - Library of Architecture, open Monday through Friday 8:30 a.m. to 7:00 p.m.)
*To visit the exhibition, a Green Pass is required
 Architectural walk in Napoleonic Florence and visit to the Palazzina dei Servi with Giuseppina Carla Romby
Architectural walk in Napoleonic Florence and visit to the Palazzina dei Servi with Giuseppina Carla Romby
In order to retrace the urbanistic project of the Foro Napoleone that would have affected part of the urban fabric of the city centre, we propose, as a completion of the meeting of Wednesday, 24 November an itinerary to highlight the urbanistic and architectural transformations referable to the Napoleonic "belle ville".
Itinerary details: Piazza della Libertà ( Via San Gallo side) - Via Cavour - Piazza San Marco (Palace of the Military Army Command for the Territory, Church of San Marco) - Via Cesare Battisti - Via Capponi (visit to the Palazzina dei Servi) - Via Micheli (Palazzo San Clemente) - Via Cherubini (Convent of San Domenico nel Maglio)
- Wednesday, 1 December 2021, meet at 3:00 p.m. in Piazza della Libertà (Via San Gallo side)
- Monday, 6 December 2021, meet at 3:00 p.m. in Piazza della Libertà (Via San Gallo side)
*Each walk is capped to a maximum of 15 people. To participate bookings are required. These can be made during the Firenze Napoleonica meeting on 24 November, or from25 November by writing to eventibibarc@sba.unifi.it. A Green Pass is also required.
The initiatives are organized within the cycle of meetings The Archistories of the Library The Archhistories are born as a tie and recognition to Luca De Silva's teaching and activity and they want to represent its ideal continuation.

Abstract of the speech by Giuseppina Carla Romby Compared to the cities of the Kingdom of Italy, Florence constitutes an exemplary sample for the analysis of the guiding principles of Napoleon's urban planning policy in Italy: an urban planning policy that tends to privilege public interest over private interest and to adopt a long-term vision, well beyond the Napoleonic era.
The project intended to change the face of the city was the one drawn up in 1810 by the municipal engineer Giuseppe del Rosso for the creation of the Foro Napoleone: a large square that was to occupy the vegetable plots of the church and convent of San Marco as far as the Porta San Gallo, the main entrance to the city for those coming from northern Italy and France. The proposal was not followed up, but the reorganization of the areas that extended from the convent of San Marco to the walls continued to be the focus of the City Council. The architect Louis de Cambray Digny was commissioned to draw up a new project for the Campo di Marte and a public walkway on the land occupied by the convents of San Marco, Santa Lucia, Sant'Agata, San Clemente and San Domenico nel Maglio. However, the negative opinion of the Conseil des Bâtiments, motivated by the excessive cost, stopped the realization.
In the climate of a general reorganization of the city, the interest shifted to interventions of urban reorganization of the historical centre of Florence. In 1811 Del Rosso planned the widening of Via Calzaioli, which was realized much later with the return of the Grand Duke. In close temporal continuity was the proposal to widen Piazza San Giovanni, with the demolition of the old Bishop's Palace, also presenting the opportunity to align the southern building curtain with the corner building of Via Calzaioli. The urban redevelopment projects also involved Piazza della Signoria with the enlargement to Via Por Santa Maria and the demolition of the buildings between Via Baccano and Via Vacchereccia.
Decisive for another urban sector, the project of the chief engineer of the Department of the Arno, Guglielmo Goury, which saw the implementation of an open navigable canal on the right bank of the Arno, starting from Piazza Ognissanti transformed into a port. A sort of triumphal arch or sea gate characterized the port-dock and was configured as a real access to the city, alternative to the ancient medieval gates.
While the renewal of the city centre passed through the redefinition of the most representative places (Piazza del Duomo, Piazza San Giovanni, Piazza della Signoria) the great interventions of the Foro Napoleone and the port on the Arno drew the new dimension of the "belle ville" of Florence.
*Photographs by Adriano Bartolozzi
press release | poster | bibliography
